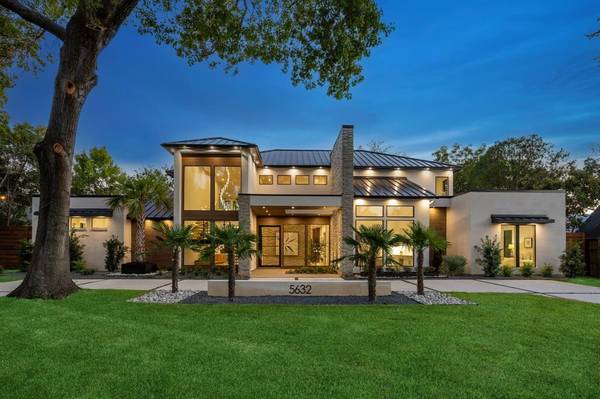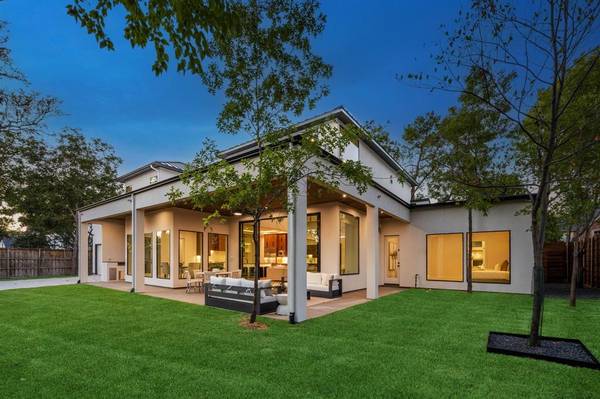
OPEN HOUSE
Sun Nov 24, 2:00pm - 5:00pm
UPDATED:
11/21/2024 04:19 PM
Key Details
Property Type Single Family Home
Sub Type Single Family Residence
Listing Status Active
Purchase Type For Sale
Square Footage 5,813 sqft
Price per Sqft $516
Subdivision Melshire Estates 4
MLS Listing ID 20721806
Style Contemporary/Modern
Bedrooms 6
Full Baths 5
Half Baths 1
HOA Fees $75/ann
HOA Y/N Voluntary
Year Built 2024
Lot Size 0.400 Acres
Acres 0.4
Lot Dimensions 115 140
Property Description
neighborhood features large, spacious lots and magnificent oak trees. Inside, the house is well equipped for gatherings large and small. On the ground floor, a 1,200 square foot great room connects to a covered patio in the back yard and a first floor media room. Additionally, there are 3 bedrooms plus an office on the first floor and 3 ensuite bedrooms plus a game room with wet-bar on the 2nd floor. This home was designed with an oversized garage that can accommodate 3 vehicles plus a golf cart. (ask agent about a 5-car garage option).
Location
State TX
County Dallas
Community Curbs, Jogging Path/Bike Path, Park, Playground, Restaurant
Direction Located in the Private School Corridor near the new Midtown Development. Enter from Forest Lane by turning North on Nuestra, then Left on Brookstown. Be sure to tour neighborhood PARK, SHOPPING and THE NORTHAVEN TRAIL.
Rooms
Dining Room 1
Interior
Interior Features Built-in Features, Built-in Wine Cooler, Cathedral Ceiling(s), Decorative Lighting, Double Vanity, Eat-in Kitchen, Flat Screen Wiring, In-Law Suite Floorplan, Kitchen Island, Open Floorplan, Pantry, Smart Home System, Walk-In Closet(s), Wet Bar
Heating Central, Fireplace(s), Natural Gas, Zoned
Cooling Central Air, Electric
Flooring Carpet, Hardwood, Tile, Wood
Fireplaces Number 1
Fireplaces Type Family Room, Gas, Living Room
Appliance Built-in Gas Range, Built-in Refrigerator, Dishwasher, Disposal, Gas Cooktop, Gas Water Heater, Microwave, Vented Exhaust Fan
Heat Source Central, Fireplace(s), Natural Gas, Zoned
Laundry Electric Dryer Hookup, In Hall, Utility Room, Full Size W/D Area, Washer Hookup
Exterior
Exterior Feature Covered Patio/Porch, Rain Gutters, Private Yard
Garage Spaces 3.0
Fence Back Yard, Wood
Community Features Curbs, Jogging Path/Bike Path, Park, Playground, Restaurant
Utilities Available Alley, City Sewer, City Water, Concrete, Curbs, Electricity Connected, Individual Gas Meter, Individual Water Meter, Natural Gas Available, Overhead Utilities
Roof Type Flat,Metal,Other
Total Parking Spaces 3
Garage Yes
Building
Lot Description Interior Lot, Landscaped, Level, Sprinkler System, Subdivision
Story Two
Foundation Pillar/Post/Pier, Slab
Level or Stories Two
Structure Type Siding,Stone Veneer,Stucco,Wood
Schools
Elementary Schools Nathan Adams
Middle Schools Walker
High Schools White
School District Dallas Isd
Others
Restrictions Deed
Ownership Client of Janelle Alcantara
Acceptable Financing Cash, Conventional, VA Loan
Listing Terms Cash, Conventional, VA Loan

Get More Information

- Homes For Sale in Fort Worth, TX
- Homes For Sale in North Richland Hills, TX
- Homes For Sale in Keller, TX
- Homes For Sale in Southlake, TX
- Homes For Sale in Colleyville, TX
- Homes For Sale in Grapevine, TX
- Homes For Sale in Euless, TX
- Homes For Sale in Hurst, TX
- Homes For Sale in Bedford, TX
- Homes For Sale in Roanoke, TX
- Homes For Sale in Haslet, TX





