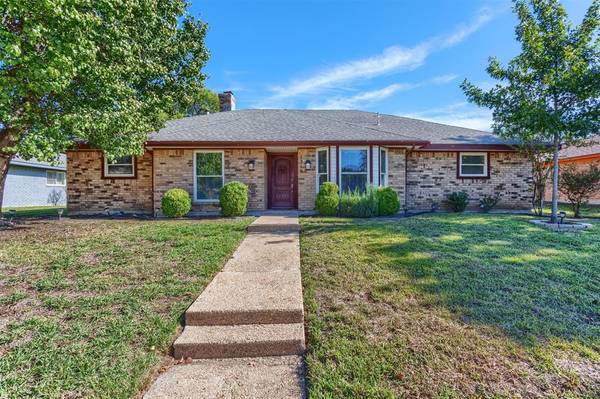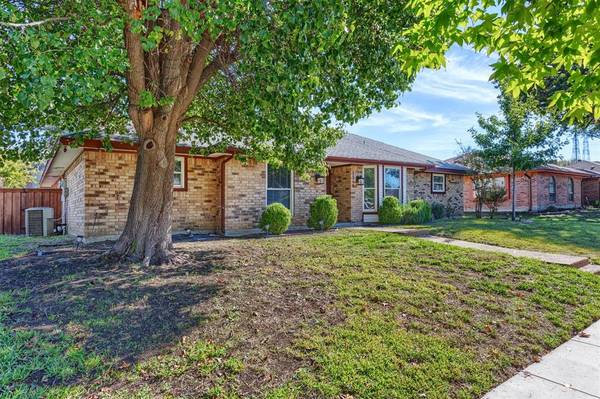
UPDATED:
11/14/2024 10:10 PM
Key Details
Property Type Single Family Home
Sub Type Single Family Residence
Listing Status Active
Purchase Type For Sale
Square Footage 2,190 sqft
Price per Sqft $221
Subdivision Oakwood Estates
MLS Listing ID 20776909
Style Craftsman
Bedrooms 4
Full Baths 3
HOA Y/N None
Year Built 1978
Annual Tax Amount $9,395
Lot Size 9,844 Sqft
Acres 0.226
Lot Dimensions 82x120
Property Description
Upon entry, you’ll be greeted by an inviting open floor plan with abundant natural light and high ceilings. The bright and airy living room is ideal for family gatherings or relaxing evenings, featuring elegant hardwood floors and plenty of space to make it your own. The adjacent dining area is perfect for entertaining, with easy access to the kitchen.
The chef-inspired kitchen boasts modern appliances, ample cabinetry, and an island for meal prep and casual dining. Whether you're preparing a weekday dinner or hosting friends, this kitchen will meet all your needs.
The primary bedroom suite is a peaceful retreat, complete with a spacious walk-in closet and an en-suite bathroom offering dual vanities, a soaking tub, and a separate shower. Three additional well-sized bedrooms share a full bathroom, providing plenty of space for family, guests, or a home office. Outside, the large backyard offers plenty of room for outdoor activities, gardening, or simply unwinding on the patio. The well-maintained landscaping provides a private oasis to enjoy year-round. Located just minutes from top-rated schools, shopping, dining, and major highways, this home offers the perfect blend of suburban tranquility and urban convenience. Whether you're looking to raise a family or simply want a great place to call home, this property checks all the boxes.
Don’t miss out on this fantastic opportunity – schedule your showing today!
Location
State TX
County Dallas
Direction From George Bush Tollway (190) & Old Denton Rd, go east on service road to 1st street, make a right, left on Stonewood, home will be on your left. Sign in yard.
Rooms
Dining Room 2
Interior
Interior Features Built-in Wine Cooler, Cable TV Available, Chandelier, Flat Screen Wiring, Granite Counters, High Speed Internet Available, Pantry, Smart Home System, Wet Bar
Heating Natural Gas
Cooling Ceiling Fan(s), Central Air, Electric
Flooring Carpet, Ceramic Tile, Engineered Wood
Fireplaces Number 1
Fireplaces Type Electric
Appliance Disposal, Electric Cooktop, Double Oven, Refrigerator
Heat Source Natural Gas
Laundry Electric Dryer Hookup, Utility Room, Full Size W/D Area, Stacked W/D Area, Washer Hookup
Exterior
Garage Spaces 2.0
Fence Wood
Utilities Available Alley, Cable Available, City Sewer, City Water
Roof Type Asphalt
Total Parking Spaces 2
Garage Yes
Building
Lot Description Few Trees, Interior Lot, Lrg. Backyard Grass
Story One
Foundation Slab
Level or Stories One
Structure Type Brick
Schools
Elementary Schools Mccoy
Middle Schools Polk
High Schools Smith
School District Carrollton-Farmers Branch Isd
Others
Restrictions No Known Restriction(s)
Ownership See tax records
Acceptable Financing Cash, Conventional, FHA, VA Loan
Listing Terms Cash, Conventional, FHA, VA Loan

Get More Information

- Homes For Sale in Fort Worth, TX
- Homes For Sale in North Richland Hills, TX
- Homes For Sale in Keller, TX
- Homes For Sale in Southlake, TX
- Homes For Sale in Colleyville, TX
- Homes For Sale in Grapevine, TX
- Homes For Sale in Euless, TX
- Homes For Sale in Hurst, TX
- Homes For Sale in Bedford, TX
- Homes For Sale in Roanoke, TX
- Homes For Sale in Haslet, TX





