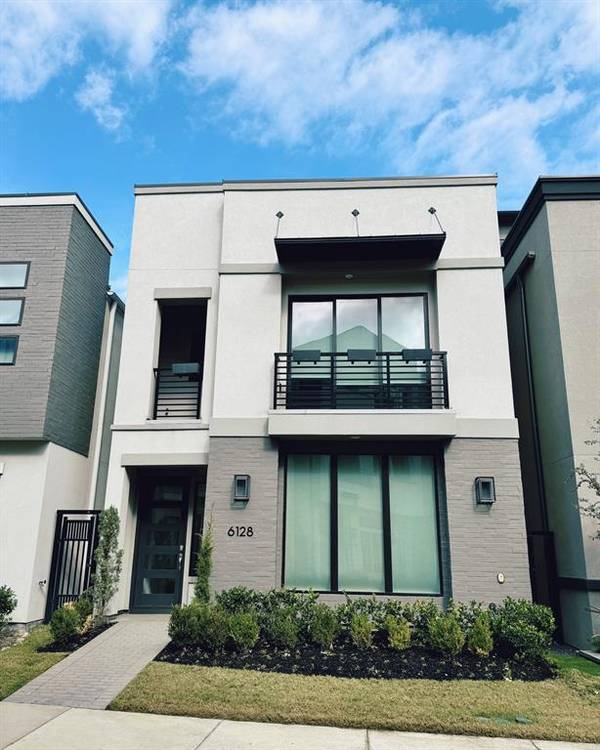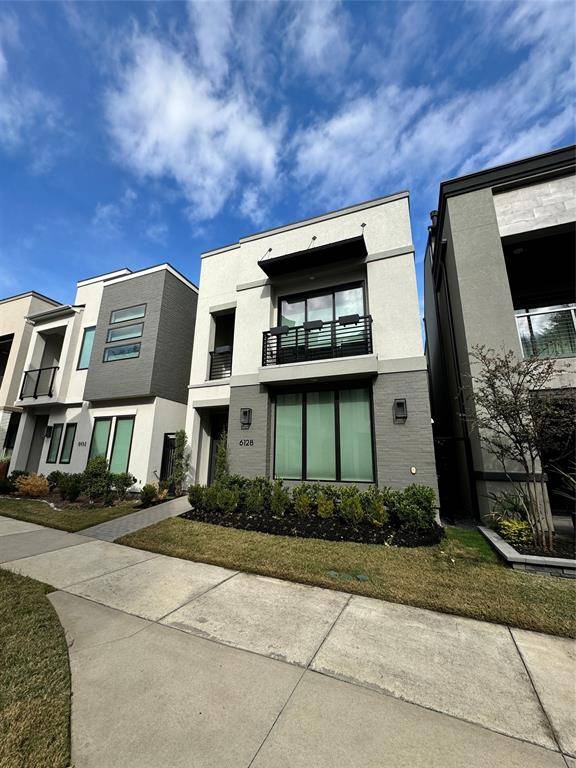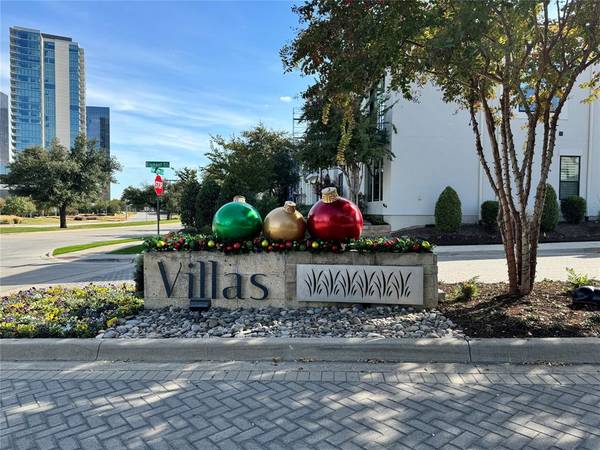REQUEST A TOUR If you would like to see this home without being there in person, select the "Virtual Tour" option and your agent will contact you to discuss available opportunities.
In-PersonVirtual Tour

$5,600
3 Beds
3 Baths
2,005 SqFt
UPDATED:
11/20/2024 08:10 AM
Key Details
Property Type Single Family Home
Sub Type Single Family Residence
Listing Status Active
Purchase Type For Rent
Square Footage 2,005 sqft
Subdivision Icon At Legacy West Add
MLS Listing ID 20779928
Style Mediterranean
Bedrooms 3
Full Baths 2
Half Baths 1
HOA Y/N Mandatory
Year Built 2020
Lot Size 1,611 Sqft
Acres 0.037
Property Description
Elevate your lifestyle with this exquisite 3-bedroom, 3-bathroom home, perfectly located in the prestigious Icon at Legacy West community in Plano, TX. Boasting tranquil park views and a private balcony with automatic screens, this premium lot offers both privacy and luxury.
Step into this Luxurious Urban Living, you will enjoy the spacious and airy ambiance with soaring ceilings throughout the living room connected with a chef’s dream, featuring state-of-the-art appliances, quartz countertops, a large island, and custom cabinetry.
The expansive master bedroom features an attached private balcony, complete with automatic screens for added privacy and comfort, making it ideal for outdoor seating and relaxation.
Two additional bedrooms upstairs provide privacy and versatility, complemented by a shared full bathroom with modern finishes.
The HOA handles all yard care, so you can enjoy a well-manicured outdoor space without the hassle.
Zoned to Plano ISD, one of the top school districts in Texas, the house also provides excellent educational opportunities.
This elegant home combines luxurious living with a functional layout perfect for families or professionals. Contact us today to schedule a tour and experience the best of Plano living!
Step into this Luxurious Urban Living, you will enjoy the spacious and airy ambiance with soaring ceilings throughout the living room connected with a chef’s dream, featuring state-of-the-art appliances, quartz countertops, a large island, and custom cabinetry.
The expansive master bedroom features an attached private balcony, complete with automatic screens for added privacy and comfort, making it ideal for outdoor seating and relaxation.
Two additional bedrooms upstairs provide privacy and versatility, complemented by a shared full bathroom with modern finishes.
The HOA handles all yard care, so you can enjoy a well-manicured outdoor space without the hassle.
Zoned to Plano ISD, one of the top school districts in Texas, the house also provides excellent educational opportunities.
This elegant home combines luxurious living with a functional layout perfect for families or professionals. Contact us today to schedule a tour and experience the best of Plano living!
Location
State TX
County Collin
Direction For better direction, PLS USE GPS
Rooms
Dining Room 1
Interior
Appliance Dishwasher, Disposal
Exterior
Garage Spaces 2.0
Utilities Available City Sewer, City Water
Garage Yes
Building
Story Two
Level or Stories Two
Schools
Elementary Schools Barksdale
Middle Schools Renner
High Schools Shepton
School District Plano Isd
Others
Pets Allowed Yes, Call
Restrictions Deed
Ownership NA
Pets Description Yes, Call
Read Less Info

©2024 North Texas Real Estate Information Systems.
Listed by YunYun Sun • Marie & Marcus Group
Get More Information

Quick Home Search
- Homes For Sale in Fort Worth, TX
- Homes For Sale in North Richland Hills, TX
- Homes For Sale in Keller, TX
- Homes For Sale in Southlake, TX
- Homes For Sale in Colleyville, TX
- Homes For Sale in Grapevine, TX
- Homes For Sale in Euless, TX
- Homes For Sale in Hurst, TX
- Homes For Sale in Bedford, TX
- Homes For Sale in Roanoke, TX
- Homes For Sale in Haslet, TX





