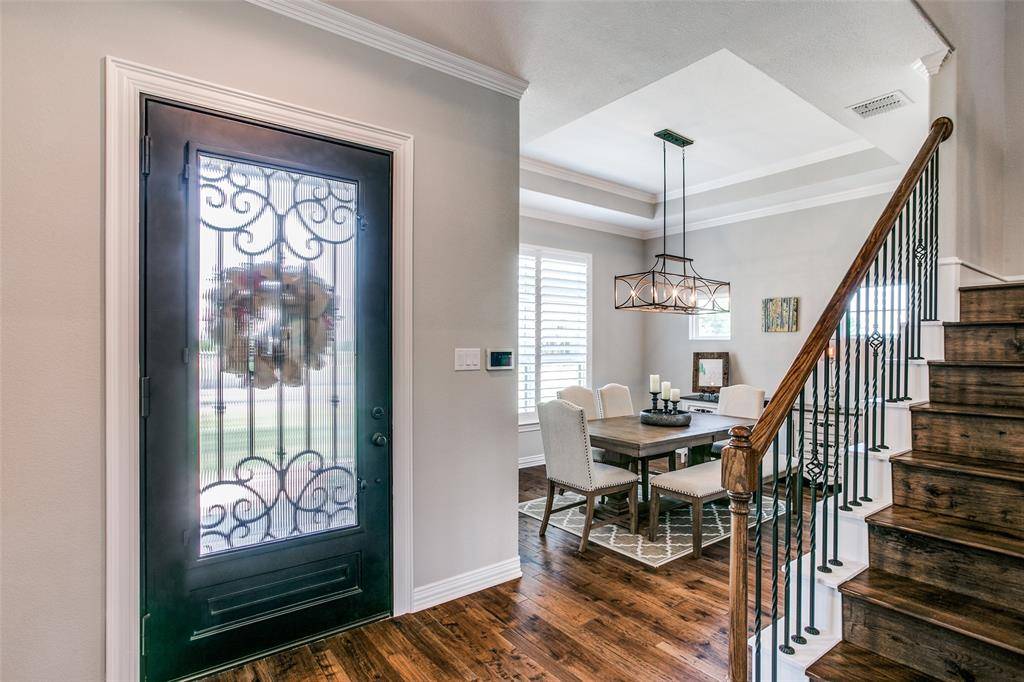UPDATED:
Key Details
Property Type Single Family Home
Sub Type Single Family Residence
Listing Status Active
Purchase Type For Sale
Square Footage 4,876 sqft
Price per Sqft $328
Subdivision Bourland Field Estate Ph
MLS Listing ID 20985106
Style Modern Farmhouse
Bedrooms 3
Full Baths 3
Half Baths 1
HOA Fees $709/qua
HOA Y/N Mandatory
Year Built 2020
Annual Tax Amount $16,625
Lot Size 1.140 Acres
Acres 1.14
Property Sub-Type Single Family Residence
Property Description
Location
State TX
County Parker
Community Airport/Runway, Tennis Court(S)
Direction From Benbrook, go approximately 10 miles south on 377. Neighborhood will be on the left, just past the runway.
Rooms
Dining Room 2
Interior
Interior Features Built-in Features, Built-in Wine Cooler, Cable TV Available, Cathedral Ceiling(s), Chandelier, Decorative Lighting, Dry Bar, Eat-in Kitchen, Flat Screen Wiring, Granite Counters, High Speed Internet Available, Kitchen Island, Multiple Staircases, Natural Woodwork, Open Floorplan, Pantry, Smart Home System, Sound System Wiring, Vaulted Ceiling(s), Walk-In Closet(s), Wired for Data
Heating Central, Fireplace(s), Propane, Zoned
Cooling Ceiling Fan(s), Central Air, Electric, Multi Units
Flooring Carpet, Ceramic Tile, Engineered Wood, Vinyl
Fireplaces Number 3
Fireplaces Type Blower Fan, Family Room, Fire Pit, Gas Logs, Master Bedroom, Outside, Propane, Raised Hearth, Stone, Wood Burning
Equipment Home Theater
Appliance Built-in Refrigerator, Dishwasher, Disposal, Electric Oven, Gas Cooktop, Ice Maker, Microwave, Convection Oven, Double Oven, Plumbed For Gas in Kitchen, Refrigerator, Tankless Water Heater, Vented Exhaust Fan, Water Filter
Heat Source Central, Fireplace(s), Propane, Zoned
Laundry Electric Dryer Hookup, Utility Room, Full Size W/D Area, Washer Hookup
Exterior
Exterior Feature Attached Grill, Covered Patio/Porch, Fire Pit, Gas Grill, Rain Gutters, Lighting, Outdoor Grill, Outdoor Kitchen, Outdoor Living Center
Garage Spaces 4.0
Fence Back Yard, Wood
Pool Fenced, Gunite, Heated, In Ground, Outdoor Pool, Pool Sweep, Pool/Spa Combo, Private, Water Feature, Waterfall
Community Features Airport/Runway, Tennis Court(s)
Utilities Available Aerobic Septic, Asphalt, Community Mailbox, Individual Gas Meter, Individual Water Meter, Propane
Roof Type Composition,Metal
Total Parking Spaces 4
Garage Yes
Private Pool 1
Building
Lot Description Airstrip, Interior Lot, Lrg. Backyard Grass, Sprinkler System, Subdivision, Taxi-way
Story Two
Foundation Slab
Level or Stories Two
Structure Type Board & Batten Siding,Rock/Stone
Schools
Elementary Schools Vandagriff
Middle Schools Aledo
High Schools Aledo
School District Aledo Isd
Others
Restrictions Architectural,Deed
Ownership Robertson
Acceptable Financing Cash, Conventional, FHA, VA Loan
Listing Terms Cash, Conventional, FHA, VA Loan
Virtual Tour https://www.propertypanorama.com/instaview/ntreis/20985106

Get More Information
- Homes For Sale in Fort Worth, TX
- Homes For Sale in North Richland Hills, TX
- Homes For Sale in Keller, TX
- Homes For Sale in Southlake, TX
- Homes For Sale in Colleyville, TX
- Homes For Sale in Grapevine, TX
- Homes For Sale in Euless, TX
- Homes For Sale in Hurst, TX
- Homes For Sale in Bedford, TX
- Homes For Sale in Roanoke, TX
- Homes For Sale in Haslet, TX





