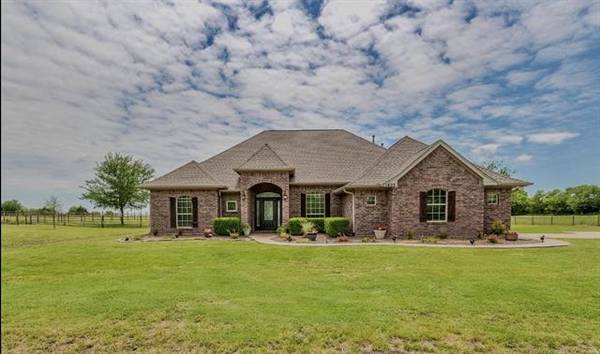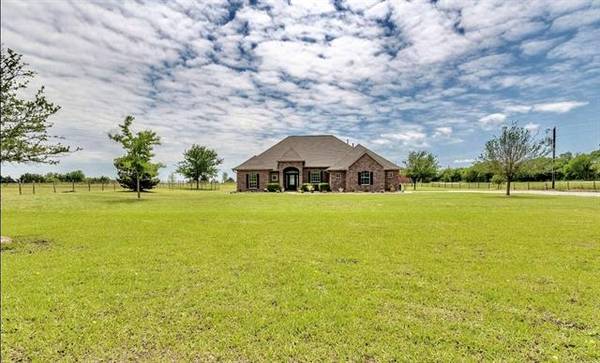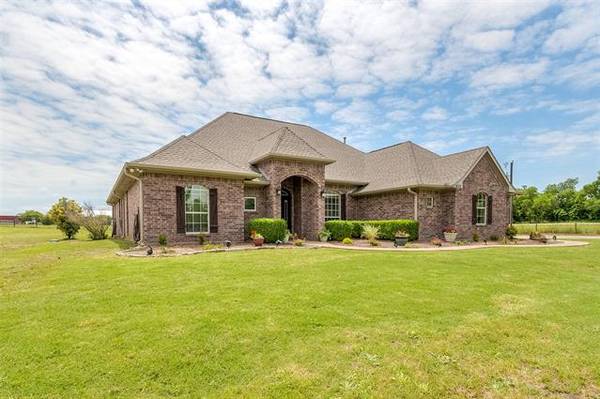For more information regarding the value of a property, please contact us for a free consultation.
Key Details
Property Type Single Family Home
Sub Type Single Family Residence
Listing Status Sold
Purchase Type For Sale
Square Footage 2,616 sqft
Price per Sqft $190
Subdivision Summer Meadow Country Estates
MLS Listing ID 14577491
Sold Date 07/06/21
Style Ranch
Bedrooms 4
Full Baths 3
HOA Y/N None
Total Fin. Sqft 2616
Year Built 2004
Annual Tax Amount $6,313
Lot Size 3.106 Acres
Acres 3.106
Property Description
Lovely custom home with 4 bedrooms 3 baths plus study on 3 fenced acres. Wonderful open floor plan. Super clean and very well maintained. All 3 bathrooms are updated and gorgeous. The stunning master bed and bath is updated with new flooring and paint. Master bath is gorgeous with standing tub and huge walk in shower, separate vanities and large closet. Kitchen is open to the large family room with brick fireplace and hearth. The study could also be a playroom or extra TV room. You will love the outdoor living area, The 3 acres is fully fenced with an electronic gate. The barn space is flexible with moveable panels. Has power and water. Bring your horses, toys and RV
Location
State TX
County Collin
Direction From US 75. Exit 50 County Line Rd. Go east. When you cross Highway 5, it turns into CR 377. There is no sign in the yard. Use GPS.
Rooms
Dining Room 1
Interior
Heating Central, Natural Gas, Propane
Cooling Ceiling Fan(s), Central Air, Electric
Flooring Ceramic Tile, Laminate
Fireplaces Number 1
Fireplaces Type Brick, Gas Logs
Appliance Dishwasher, Disposal, Gas Cooktop, Gas Oven, Microwave, Plumbed for Ice Maker, Electric Water Heater
Heat Source Central, Natural Gas, Propane
Laundry Full Size W/D Area
Exterior
Exterior Feature Covered Patio/Porch, Rain Gutters, Lighting, Outdoor Living Center, Stable/Barn
Garage Spaces 2.0
Fence Gate, Metal, Wood
Utilities Available Aerobic Septic, Asphalt, Co-op Water, Individual Water Meter, No City Services, Outside City Limits, Underground Utilities
Roof Type Composition
Street Surface Asphalt
Garage Yes
Building
Lot Description Acreage, Few Trees, Interior Lot, Landscaped, Level, Lrg. Backyard Grass, Pasture
Story One
Foundation Slab
Structure Type Brick
Schools
Elementary Schools John And Nelda Partin
Middle Schools Van Alstyne
High Schools Van Alstyne
School District Van Alstyne Isd
Others
Restrictions Building,Deed
Ownership See Agent
Acceptable Financing Cash, Conventional
Listing Terms Cash, Conventional
Financing Conventional
Special Listing Condition Deed Restrictions, Survey Available
Read Less Info
Want to know what your home might be worth? Contact us for a FREE valuation!

Our team is ready to help you sell your home for the highest possible price ASAP

©2024 North Texas Real Estate Information Systems.
Bought with Ciearra Harless • Halo Group Realty, LLC
Get More Information

- Homes For Sale in Fort Worth, TX
- Homes For Sale in North Richland Hills, TX
- Homes For Sale in Keller, TX
- Homes For Sale in Southlake, TX
- Homes For Sale in Colleyville, TX
- Homes For Sale in Grapevine, TX
- Homes For Sale in Euless, TX
- Homes For Sale in Hurst, TX
- Homes For Sale in Bedford, TX
- Homes For Sale in Roanoke, TX
- Homes For Sale in Haslet, TX





