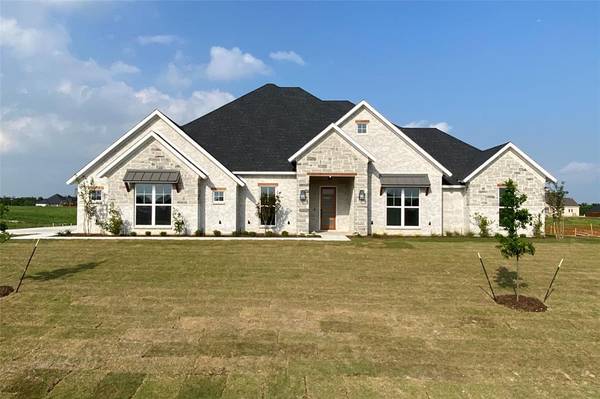For more information regarding the value of a property, please contact us for a free consultation.
Key Details
Property Type Single Family Home
Sub Type Single Family Residence
Listing Status Sold
Purchase Type For Sale
Square Footage 3,133 sqft
Price per Sqft $220
Subdivision La Paz Ranch Estates Phase 3
MLS Listing ID 20510021
Sold Date 04/22/24
Bedrooms 4
Full Baths 3
Half Baths 1
HOA Fees $29/ann
HOA Y/N Mandatory
Year Built 2024
Lot Size 1.046 Acres
Acres 1.046
Lot Dimensions 156 x 292
Property Description
Nestled on a sprawling 1-acre lot in the heart of Midlothian, a masterpiece in construction awaits—a bespoke 4-bedroom, 3.5 bath custom home. This architectural gem seamlessly marries luxury with natural grandeur. Vaulted ceilings grace the living room, creating an airy expanse, while hardwood floors underfoot lend warmth and timeless charm. The gourmet kitchen, resplendent with SS appliances, is a culinary haven. The master suite beckons with its spa-like bath and spacious walk-in closet. Three additional bedrooms provide comfort and flexibility for family or guests. Expansive windows frame picturesque views, connecting the indoors with the scenic outdoors. With attention to detail and an unwavering commitment to quality, this home is a testament to the art of fine living—a haven where architectural brilliance meets the comforts of home. Welcome to a lifestyle of unparalleled refinement in the heart of Midlothian.
Location
State TX
County Ellis
Direction From 287 in Midlothian, Take 14th Street and follow south, Follow all the way through McAplin intersection. Left on Poppie, Right on Val Verde, Left on Hartson, Right on La Paz Ranch Road, home will be the second house on the left, SOP
Rooms
Dining Room 1
Interior
Interior Features Decorative Lighting, High Speed Internet Available, Kitchen Island, Vaulted Ceiling(s)
Heating Central, Electric
Cooling Ceiling Fan(s), Central Air, Electric
Flooring Carpet, Ceramic Tile, Wood
Fireplaces Number 2
Fireplaces Type Brick, Gas Starter, Wood Burning
Appliance Dishwasher, Disposal, Gas Cooktop, Microwave, Double Oven, Tankless Water Heater
Heat Source Central, Electric
Laundry Electric Dryer Hookup, Full Size W/D Area, Washer Hookup
Exterior
Exterior Feature Covered Patio/Porch
Garage Spaces 3.0
Fence None
Utilities Available Aerobic Septic, Community Mailbox, Concrete, Propane, Rural Water District, Underground Utilities
Roof Type Composition
Total Parking Spaces 3
Garage Yes
Building
Lot Description Acreage, Landscaped, No Backyard Grass, Sprinkler System
Story One
Foundation Slab
Level or Stories One
Structure Type Brick
Schools
Elementary Schools Larue Miller
Middle Schools Dieterich
High Schools Midlothian
School District Midlothian Isd
Others
Ownership AGC Custom Homes
Acceptable Financing Cash, Conventional, VA Loan
Listing Terms Cash, Conventional, VA Loan
Financing Cash
Read Less Info
Want to know what your home might be worth? Contact us for a FREE valuation!

Our team is ready to help you sell your home for the highest possible price ASAP

©2024 North Texas Real Estate Information Systems.
Bought with Non-Mls Member • NON MLS
Get More Information

- Homes For Sale in Fort Worth, TX
- Homes For Sale in North Richland Hills, TX
- Homes For Sale in Keller, TX
- Homes For Sale in Southlake, TX
- Homes For Sale in Colleyville, TX
- Homes For Sale in Grapevine, TX
- Homes For Sale in Euless, TX
- Homes For Sale in Hurst, TX
- Homes For Sale in Bedford, TX
- Homes For Sale in Roanoke, TX
- Homes For Sale in Haslet, TX



