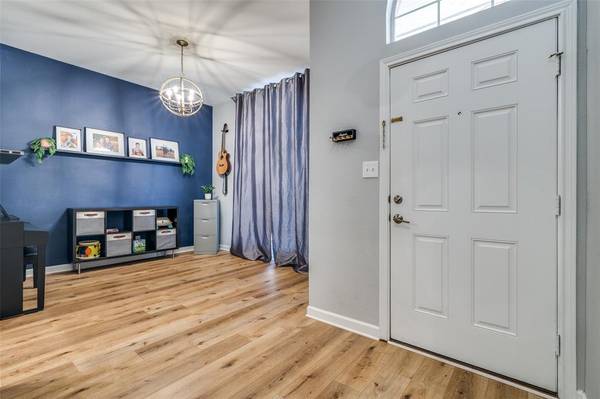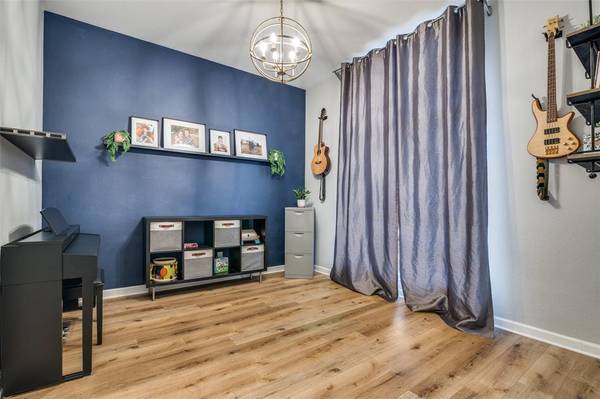For more information regarding the value of a property, please contact us for a free consultation.
Key Details
Property Type Single Family Home
Sub Type Single Family Residence
Listing Status Sold
Purchase Type For Sale
Square Footage 1,873 sqft
Price per Sqft $248
Subdivision Diamond Ridge Ph 2
MLS Listing ID 20535547
Sold Date 06/03/24
Style Traditional
Bedrooms 4
Full Baths 2
HOA Y/N None
Year Built 1999
Annual Tax Amount $6,879
Lot Size 10,323 Sqft
Acres 0.237
Property Description
Welcome Home to 4509 Saddlebrook Drive. As you step through the front door, you'll be greeted by a beautifully updated, warm and inviting atmosphere with a functional and fantastic layout. This single story 4 Bedroom, 2 bath with 1,873 square foot gem is on a corner lot with almost a quarter of an acre is nestled in a cozy neighborhood on the north side of Carrollton. The Kitchen offers ample counter space, pantry, and stainless steel appliances. It overlooks the Breakfast Room and cozy Family Room with fireplace that look in the backyard. Formal Dining can be used as Flex space for a 2nd Living area or Office. Split bedrooms. The spacious primary bedroom caters to comfort with a walk-in closet, bathroom has double sinks, a garden tub, and a separate shower. Large private backyard perfect for entertaining. Perfect location to schools. Indian Creek Elementary, Arbor Creek Middle School, parks, restaurants, entertainment is just minutes away.
Location
State TX
County Denton
Community Park
Direction from 121 - South on Josey. Left on Diamond Ridge. Left on Saddlebrook.
Rooms
Dining Room 1
Interior
Interior Features Decorative Lighting, Flat Screen Wiring, Granite Counters, High Speed Internet Available, Kitchen Island, Open Floorplan, Pantry, Walk-In Closet(s)
Heating Central, Fireplace(s)
Cooling Ceiling Fan(s), Central Air
Flooring Carpet, Laminate, Travertine Stone
Fireplaces Number 1
Fireplaces Type Decorative, Gas, Living Room
Appliance Dishwasher, Disposal, Gas Oven, Gas Range, Microwave
Heat Source Central, Fireplace(s)
Laundry Electric Dryer Hookup, Utility Room, Full Size W/D Area
Exterior
Exterior Feature Storage
Garage Spaces 2.0
Community Features Park
Utilities Available Alley, City Sewer, City Water, Curbs
Roof Type Shingle
Total Parking Spaces 2
Garage Yes
Building
Story One
Foundation Slab
Level or Stories One
Structure Type Brick
Schools
Elementary Schools Indian Creek
Middle Schools Arbor Creek
High Schools Hebron
School District Lewisville Isd
Others
Ownership See Agent
Acceptable Financing Cash, Conventional, FHA, VA Loan
Listing Terms Cash, Conventional, FHA, VA Loan
Financing Conventional
Read Less Info
Want to know what your home might be worth? Contact us for a FREE valuation!

Our team is ready to help you sell your home for the highest possible price ASAP

©2024 North Texas Real Estate Information Systems.
Bought with Andrew Dean • RE/MAX Four Corners
Get More Information

- Homes For Sale in Fort Worth, TX
- Homes For Sale in North Richland Hills, TX
- Homes For Sale in Keller, TX
- Homes For Sale in Southlake, TX
- Homes For Sale in Colleyville, TX
- Homes For Sale in Grapevine, TX
- Homes For Sale in Euless, TX
- Homes For Sale in Hurst, TX
- Homes For Sale in Bedford, TX
- Homes For Sale in Roanoke, TX
- Homes For Sale in Haslet, TX





