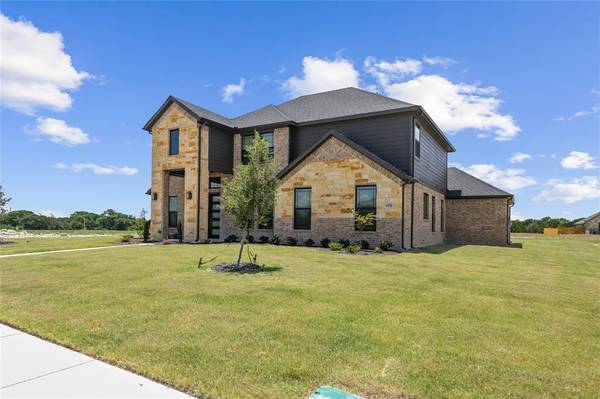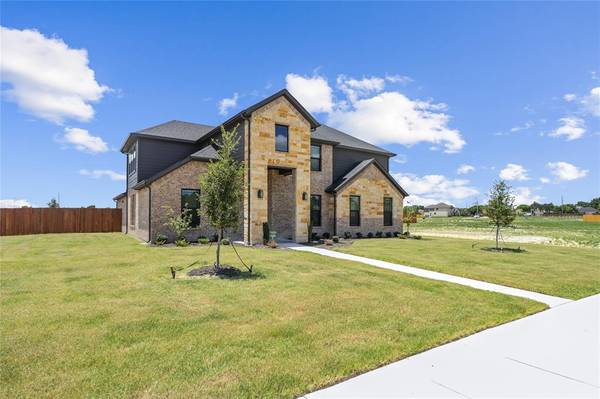For more information regarding the value of a property, please contact us for a free consultation.
Key Details
Property Type Single Family Home
Sub Type Single Family Residence
Listing Status Sold
Purchase Type For Sale
Square Footage 3,128 sqft
Price per Sqft $190
Subdivision Ten Mile Creek Estates
MLS Listing ID 20653496
Sold Date 10/28/24
Style Traditional
Bedrooms 4
Full Baths 3
Half Baths 1
HOA Fees $4/ann
HOA Y/N Mandatory
Year Built 2024
Lot Size 6,534 Sqft
Acres 0.15
Property Description
Stunning new MOVE-IN READY home in DeSoto's Ten Mile Creek Estates by Lillian Custom Homes! The spacious Carlyle plan boasts 4 bedrooms, 3 full bathrooms, study, formal dining room, game room, and a 3 car garage. Elegant curb appeal with a brick & stone exterior and covered porch. The study with French Doors is located off the entry hallway. Formal dining room between the study and kitchen could serve as a 2nd living space. Kitchen with island, breakfast nook, & walk-in pantry overlooks the living room with beam ceiling and fireplace. Main bedroom with ensuite bathroom and WIC plus a 2nd bedroom and full bathroom downstairs! Large laundry room with space for storage. Upstairs 2 generous bedrooms share a full bathroom and a huge game room. Covered patio on the back for relaxing in the shade. Backyard with grass offers space to play or garden. Each Lillian Custom Home is Energy Efficient with Smart Home System & Spray Foam Insulation!
Location
State TX
County Dallas
Direction NEW STREETS DO NOT ALWAYS MAP CORRECTLY! From I35E exit US 67S. Turn left on S Main St and continue onto N Duncanville Rd. Turn left on Barrix Ln to enter the community, then left on Chicksaw Dr, and right onto Comanche Dr. Home will the 6th lot be on the right.
Rooms
Dining Room 2
Interior
Interior Features Cable TV Available, High Speed Internet Available, Smart Home System, Vaulted Ceiling(s)
Heating Central, Electric
Cooling Ceiling Fan(s), Central Air, Electric
Flooring Carpet, Ceramic Tile, Other, See Remarks, Simulated Wood
Fireplaces Number 1
Fireplaces Type Electric, Gas Starter, Other
Appliance Dishwasher, Disposal, Electric Range, Microwave
Heat Source Central, Electric
Laundry Electric Dryer Hookup, Utility Room, Full Size W/D Area, Washer Hookup
Exterior
Exterior Feature Covered Patio/Porch
Garage Spaces 3.0
Fence Wood
Utilities Available City Sewer, City Water, Electricity Connected
Roof Type Composition
Total Parking Spaces 3
Garage Yes
Building
Lot Description Few Trees, Interior Lot, Landscaped, Lrg. Backyard Grass, Sprinkler System, Subdivision
Story Two
Foundation Slab
Level or Stories Two
Structure Type Brick,Rock/Stone
Schools
Elementary Schools Alexander
Middle Schools Byrd
High Schools Duncanville
School District Duncanville Isd
Others
Ownership Lillian Custom Homes
Acceptable Financing Cash, Conventional, FHA, VA Loan
Listing Terms Cash, Conventional, FHA, VA Loan
Financing FHA
Read Less Info
Want to know what your home might be worth? Contact us for a FREE valuation!

Our team is ready to help you sell your home for the highest possible price ASAP

©2024 North Texas Real Estate Information Systems.
Bought with Non-Mls Member • NON MLS
Get More Information

- Homes For Sale in Fort Worth, TX
- Homes For Sale in North Richland Hills, TX
- Homes For Sale in Keller, TX
- Homes For Sale in Southlake, TX
- Homes For Sale in Colleyville, TX
- Homes For Sale in Grapevine, TX
- Homes For Sale in Euless, TX
- Homes For Sale in Hurst, TX
- Homes For Sale in Bedford, TX
- Homes For Sale in Roanoke, TX
- Homes For Sale in Haslet, TX





